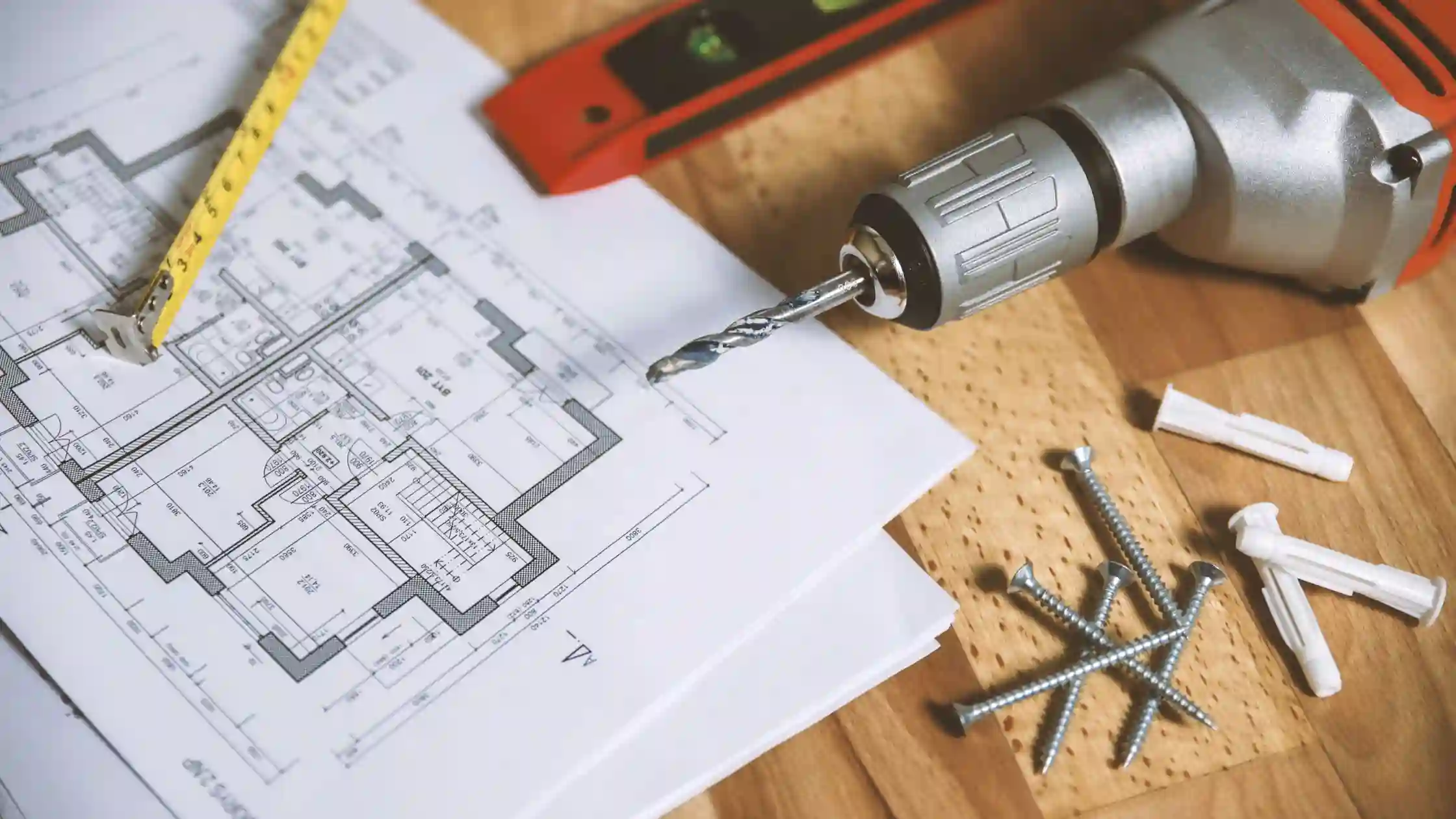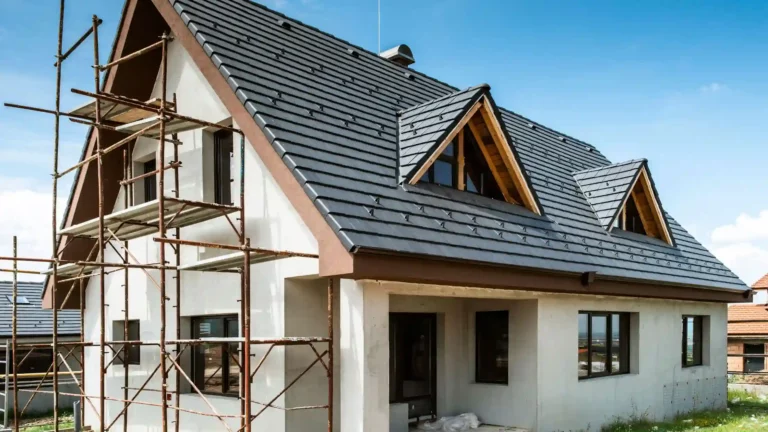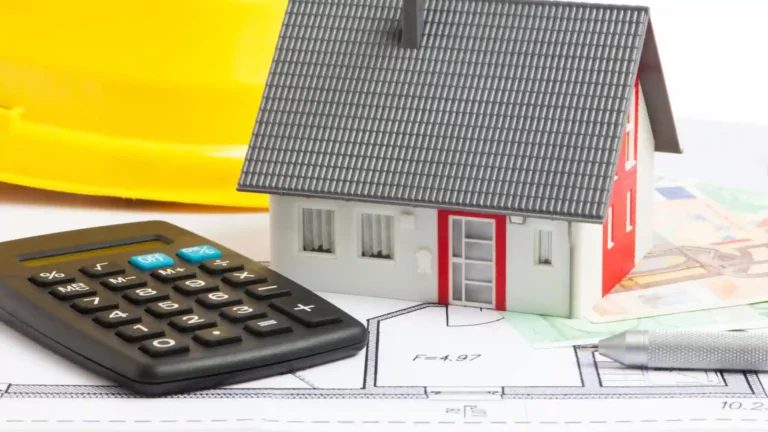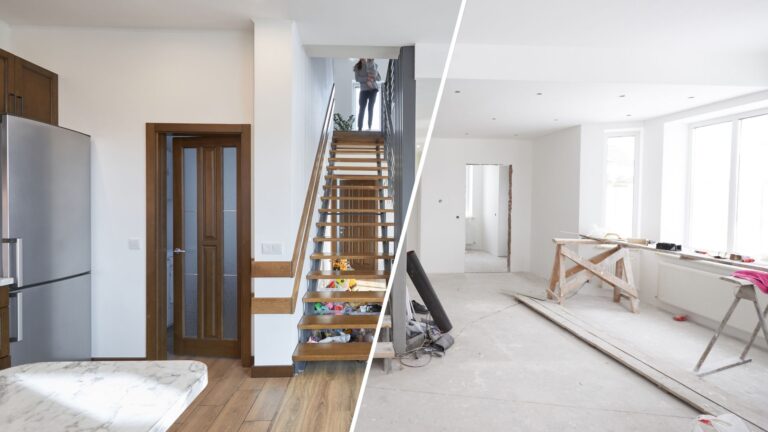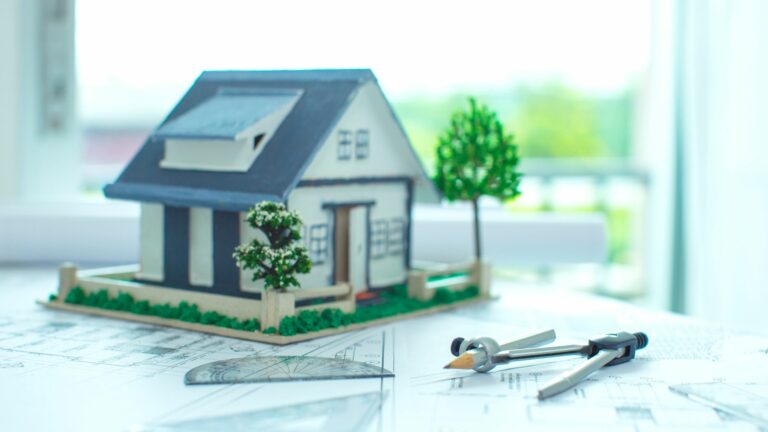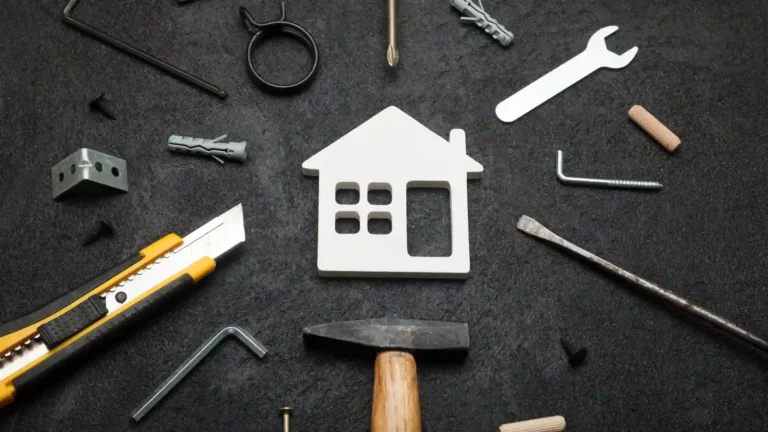Tips for Choosing the Right Home Floor Plan
Choosing or designing the right home floor plans is one of the smartest moves you can make when building or renovating. A good floor plan shapes how you live, how you love, and how your home grows with you. It’s not just about creating attractive spaces, it’s about crafting a layout that fits your lifestyle, supports your flow, and feels at home from the moment you walk through the door.
In this guide, we’ll explore how to evaluate, choose, and fine-tune the perfect home floor plans with practical tips to make informed decisions and ensure your space works beautifully now and far into the future.
What Makes a Great Home Floor Plan?
Great home floor plans aren’t one-size-fits-all. What matters most is how a layout suits your everyday life. Here’s what to consider:
- Functionality and Flow
Does the layout support your routines like cooking, entertaining, or working from home? Do main areas connect naturally, or do you feel shuttled around?
- Flexibility
Life evolves, kids move out, work patterns change, hobbies expand. A good floor plan adapts with you through multi-purpose rooms, open layouts, or future expansion zones.
- Zoning & Privacy
Do bedrooms sit peacefully away from noisy living zones? Are guest areas and private spaces balanced? Smart zoning enhances both comfort and serenity.
- Natural Light & Views
Floor plans that optimize daylight and outdoor connections feel more spacious and inviting. Consider window placement and orientation for the best light flow.
- Proportional Spaces
Oversized rooms can feel empty and costly, while undersized ones can feel cramped. The right proportions maximize usability and value.
Common Home Floor Plans and Their Strengths
Let’s explore some popular home floor plans and why they resonate with different needs:
Open-Concept Ranch
- Structure: One story, fluid layout combining kitchen, dining, and living areas.
- Best For: Easy living, accessibility, and togetherness especially popular with families and downsizing seniors.
Two-Story Traditional
- Structure: Bedrooms upstairs, public areas downstairs.
- Best For: Privacy, clear separation of zones and often a smaller foundation footprint for bigger square footage.
L-Shaped or U-Shaped Homes
- Structure: Interiors wrap around a courtyard or patio.
- Best For: Indoor-outdoor living, privacy, and natural light from multiple angles.
Multi-Generational or Duplex-Style Designs
- Structure: Separate but connected living spaces under one roof.
- Best For: Families who want proximity with independence are great for aging parents or young adult children.
Cottage-Style with Flex Rooms
- Structure: Compact footprint with adaptable spaces.
- Best For: Growing families or hobbyists’ rooms can evolve into offices, playrooms, or guest suites.
How to Choose the Right Home Floor Plans for You
When comparing home floor plans, weigh these factors:
- Lifestyle Needs
Do you host often? Work from home? Have children or pets? Choose a layout that supports your daily rhythm.
- Land and Layout
Consider your lot’s shape, size, and orientation. Does it slope? Face a view? Work within the land to guide your floor plan choice.
- Flow Between Spaces
Watch for pinch points like narrow corridors or doors that open awkwardly. Prioritize intuitive circulation and sightlines.
- Futureproofing & Adaptability
Pick plans with usable bonus rooms or open attic spaces. Think about how your needs might shift in 5, 10, or 20 years.
- Energy & Maintenance Efficiency
Imple rooflines, compact footprints, and efficient layouts can lower heating, cooling, and long-term upkeep costs.
Customizing Standard Floor Plans to Fit Your Life
Using a pre-designed home floor plan doesn’t mean settling. You can tweak it to suit your needs:
- Flip or Rotate the Layout
Sometimes flipping a design between east/west or north/south orientation makes sunlight and views work better. Simple changes can improve both form and function.
- Add or Remove Walls
Open a wall for flow or split a bigger space to create a quiet study or cozy den.
- Repurpose Rooms
A formal dining room might better serve as a homework zone. Don’t think rigid, think functional.
- Scale Up or Down
Adjust square footage to meet your budget. A compact design can still feel spacious with smart window placement and high ceilings.
- Elevate Key Spaces
If cooking is your passion, invest more in kitchen layout even if it means streamlining elsewhere.
Always work with your builder or designer to ensure structural and code compliance when modifying floor plans.
Tips for Reviewing and Evaluating Floor Plans
Here are some practical tactics to assess home floor plans effectively:
- Walk It Out
Tape or chalk the footprints on your floors. Walk the distances between rooms to feel the scale.
- Use 3D Tools
Virtual renderings show how light, sightlines, and furniture placement flow in the actual space.
- Check Traffic Patterns
Observe how people move through your current home this can highlight what you like (or don’t) in a layout.
- Focus on Sightlines
Make sure entryways, windows, and main corridors offer pleasing views, not dead ends or sightline clutter.
- Sketch Your Furniture
A layout that fits your existing items saves both money and awkward transitions later.
Your Blueprint for Smart Living
Choosing the best home floor plans isn’t just about aesthetics, it’s about designing a home that supports your day-to-day life, grows with you, and brings joy every time you walk through the door. Take your time, compare options, visualize how you’ll live and soon, your layout will feel perfectly tuned to your world.
Ready to Turn Your Floor Plan into a Home?
When you’re ready to bring your ideal home floor plans to life, KASM Construction is here to support you. We offer thoughtful design collaboration, precise execution, and a warm building experience that focuses on delivering both beauty and function.
Contact us today to explore custom or semi-custom floor plan options and start designing a home that fits your life from the ground up.

