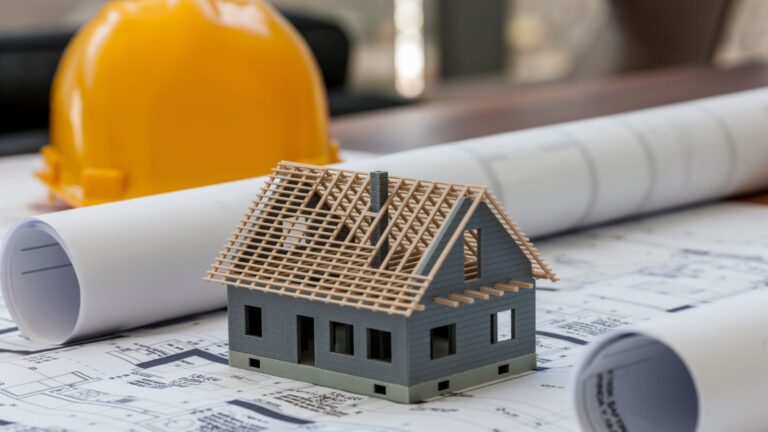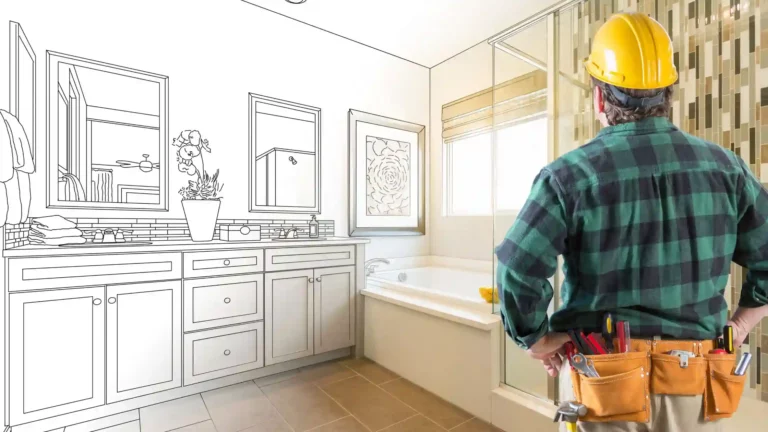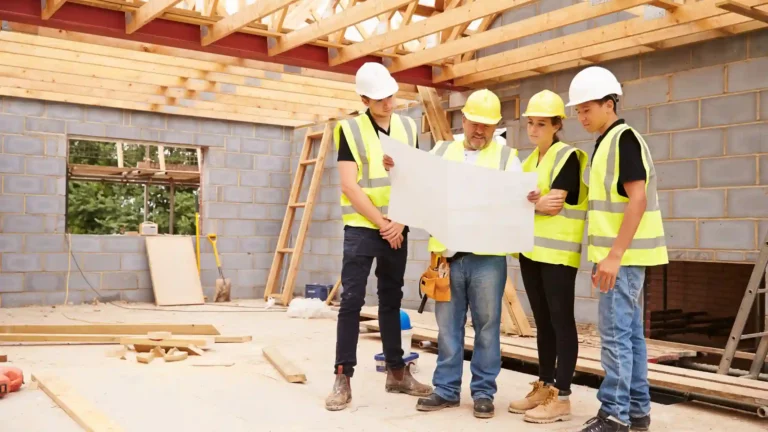Navigating Local Regulations: A Guide for Commercial Construction in Nevada
Starting a commercial construction project is a big undertaking, especially when you’re unfamiliar with the local regulations. In Nevada, commercial construction involves a multi-step process with several key factors to consider, including zoning laws, permits, inspections, and contractor requirements. Understanding these regulations is crucial for ensuring that your project complies with state and local laws, thus avoiding delays and additional costs.
This guide will walk you through the essential regulations and laws involved in commercial construction in Nevada, helping you better understand the requirements for building in the state.
Understanding the Scope of Commercial Construction
Commercial construction refers to any building or renovation project intended for commercial use—this includes offices, retail centers, warehouses, restaurants, and more. These projects differ from residential construction in scale, complexity, zoning requirements, and permitting processes.
In Nevada, commercial construction is governed at multiple levels: state, county, and municipal. Each jurisdiction may impose unique requirements, which makes local expertise invaluable.
1. Zoning and Land Use Regulations
One of the first things to consider when planning any commercial construction project in Nevada is zoning. Zoning laws determine how a piece of land can be used, including whether it is designated for commercial, residential, industrial, or mixed-use purposes. These laws also govern building height, density, and even parking spaces.
Key Considerations:
- Permitted Use: Before starting your project, verify that the land zoning allows your intended use. A commercial building in a residential zone may require a zoning change.
- Zoning Variance: If your project doesn’t align with existing zoning regulations, you may need to apply for a zoning variance, which can take additional time.
- Municipal Codes: Cities like Las Vegas, Reno, and Henderson may have additional zoning codes, so always check with the local planning department for specific requirements.
2. Building Permits and Plan Review
In Nevada, builders must obtain a building permit for most commercial construction projects, including new builds and renovations. Building permits ensure that the project complies with the state’s building codes, which are based on national standards.
The Permit Process:
- Plan Review: You’ll need to submit detailed construction plans to your local building department for review. These plans must adhere to the Nevada State Building Code, which is largely based on the International Building Code (IBC).
- Approval Time: The review process can take several weeks depending on the complexity of your project and the volume of applications in your area.
- Additional Permits: Depending on the scope of your project, you may also need permits for plumbing, electrical, mechanical systems, or fire protection.
3. Licensing and Contractor Requirements
In Nevada, all general contractors and subcontractors working on commercial projects must be licensed by the Nevada State Contractors Board (NSCB). This ensures that those handling the construction are qualified and meet industry standards.
What to Know:
- Licensing Requirements: Contractors must pass exams that demonstrate their knowledge of trade-specific skills, business management, and laws governing construction in Nevada.
- Subcontractors: Any subcontractors involved (e.g., electricians, plumbers, or HVAC specialists) must also hold the necessary licenses and certifications.
- Bonding and Insurance: Contractors must carry bonding and insurance coverage to protect against potential risks during construction.
4. Environmental and Site Development Regulations
Nevada has specific environmental regulations aimed at protecting the state’s unique landscapes and resources. These regulations govern how construction activities may impact the environment, especially in more ecologically sensitive areas.
Key Environmental Considerations:
- Stormwater Runoff: Construction projects that disturb more than one acre of land must obtain a Stormwater Pollution Prevention Plan (SWPPP) and a permit from the Nevada Division of Environmental Protection (NDEP).
- Dust Control: Particularly in arid regions like Southern Nevada, contractors must manage dust during construction to protect air quality.
- Soil Testing: If the property is located in an older industrial or commercial area, you may need to conduct soil testing for contaminants like asbestos or petroleum-based products.
5. Fire Safety and Accessibility Standards
Fire safety and accessibility are two critical aspects of commercial construction in Nevada. These standards are in place to ensure that the building is safe for occupants and meets the Americans with Disabilities Act (ADA) requirements.
Important Standards:
- Fire Protection Systems: Commercial buildings must include fire suppression systems such as sprinklers, alarms, and extinguishers. Local fire codes may have additional requirements based on building size and occupancy.
- Exit and Safety Routes: Designers incorporate clear emergency exit routes, signage, and accessibility features like ramps and elevators to ensure safe evacuation in case of an emergency.
- ADA Compliance: ADA requirements ensure that your commercial property is accessible to people with disabilities. This includes accessible entrances, bathrooms, and parking spaces.
6. Inspections and Final Approvals
Inspectors conduct several inspections throughout the construction process to ensure compliance with building codes and safety standards. These inspections take place at different stages of the project, from foundation to final finishing.
Inspection Phases:
- Foundation Inspection: Ensures the foundation is properly laid and meets structural requirements.
- Framing Inspection: Confirms that the structure is built according to the approved plans.
- Mechanical and Electrical Inspections: Verifies that HVAC, electrical, and plumbing systems are installed correctly and safely.
- Final Inspection: A final inspection ensures that the completed building adheres to all approved plans, safety codes, and regulations.
Once all inspections are passed, a certificate of occupancy (CO) is issued, allowing the building to be used for its intended purpose.
7. Special Considerations for Commercial Construction Projects in Nevada
There are additional factors to consider for commercial projects in Nevada, particularly due to the state’s climate and rapid urbanization.
Seismic Design
Although Nevada is not as seismically active as other parts of the West Coast, certain areas—especially near fault zones—must account for potential earthquakes in their structural design. Be sure to consult local building codes to determine if seismic design features are necessary for your project.
Energy Efficiency Standards
Nevada follows the International Energy Conservation Code (IECC) to promote energy-efficient buildings. These standards impact insulation, lighting, HVAC systems, and overall energy performance.
Partner with Trusted Construction Company for Your Commercial Project
At Kasm Construction, we specialize in delivering high-quality commercial construction projects across Nevada. With years of local experience, we know how to navigate complex regulations and ensure your project complies with every zoning code, permit requirement, and building standard.







